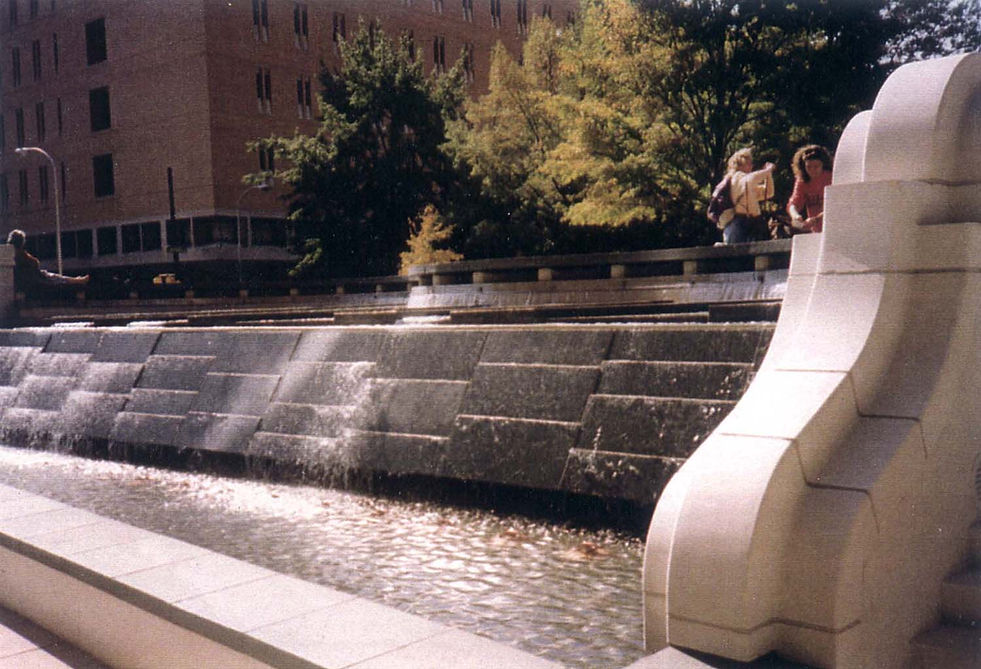WALLS
BEADED CIRCLE CROSSING DENVER INTERNATIONAL AIRPORT, DENVER, CO 1994
BEADED CIRCLE CROSSING DENVER INTERNATIONAL AIRPORT, DENVER, CO 1994
BEADED CIRCLE CROSSING DENVER INTERNATIONAL AIRPORT, DENVER, CO 1994
BEADED CIRCLE CROSSING DENVER INTERNATIONAL AIRPORT, DENVER, CO 1994
BEADED CIRCLE CROSSING DENVER INTERNATIONAL AIRPORT, DENVER, CO 1994
BEADED CIRCLE CROSSING DENVER INTERNATIONAL AIRPORT, DENVER, CO 1994
BEADED CIRCLE CROSSING DENVER INTERNATIONAL AIRPORT, DENVER, CO 1994
Public Projects
Public Projects
Public Projects
"The Roundabout"
Thomas Jefferson University, Philadelphia, PA


“The Roundabout,” built in 1992, occupies the one acre forecourt of the Bluemle Life Sciences Building on the Thomas Jefferson University campus in center city Philadelphia, PA. Adams design of the site includes a series of curving walls that define changing spaces around the central earth mound with water wall set into it. Water flows across the granite slabs of the upper water wall into a pool below. In the northwest corner of the site, lighted doorways and stoops recalling the city’s row house facades lead to a separate courtyard with a podium and paving in the shape of the Great Lawn at Monticello. Past and present medical research is referenced in botanical imagery etched into bronze plates that are set in the granite paving.









Thomas Jefferson University (10th and Locust St.), Philadelphia, PA 1992
216’ x 260’ granite, bluestone, flagstone, poured-in-place and precast concrete, steel, bronze, earth, plants, water
A percent-for-art project of the Philadelphia Redevelopment Authority and
Thomas Jefferson University
Architects: Kling-Lindquist, Mary Jaron Kelley, Carl Demas
Hydraulic Engineer: Gerry Palevski
Stonework: Dan Lepore and Sons
Concrete: P. D’andrea, Inc.
Models: Nancy Fasoldt
Etching for image plates: Prowat Laucheroen